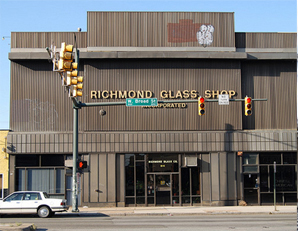Terminal Depot’s Story Keeps Rolling as VCUarts Facility
Commonwealth Architects is pleased to provide architectural services for The VCU Real Estate Foundation to rehabilitate the historic Richmond Glass Company in Richmond, Virginia, into a facility that will house two programs from The VCU School of the Arts.
Built in 1907 as the Richmond Terminal Depot, the building was converted into the Richmond Glass Company in 1938. The Richmond Terminal Depot was constructed to serve the Richmond and Chesapeake Bay Railway. Originally connecting Richmond to Ashland by rail, the line was to be extended from Ashland to Tappahannock but the expansion never occurred. The railway proved unprofitable and by 1938 the rail service property was purchased by the Richmond Glass Company. Now these historic buildings, adjacent to the VCU campus, are poised for adaptive reuse by the university.
 In our practice of architecture, it doesn’t get any better than this. There is just something about an abandoned historic building. We can’t wait to discover its story before getting the project “on the drawing boards” to create an innovative design for reuse that honors the structure’s character and history.
In our practice of architecture, it doesn’t get any better than this. There is just something about an abandoned historic building. We can’t wait to discover its story before getting the project “on the drawing boards” to create an innovative design for reuse that honors the structure’s character and history.
With open volumes and vaulted ceilings, the early 20th century building is well suited for the space required by the School of the Arts. It will house a dance studio for the nationally-known VCU Dance Department as well as a Kinetic Imaging Studio for students to engage in video, animation and sound media production.
The Richmond Glass Properties include four buildings – the large terminal/storefront building and three storage buildings to the rear. Two of the buildings will be connected with the construction of a new infill addition. The rehabilitation of the buildings and addition will provide more than 37,000 square feet of space to meet the programmatic needs of VCUarts.
Click here to read more about this project in Richmond BizSense.






