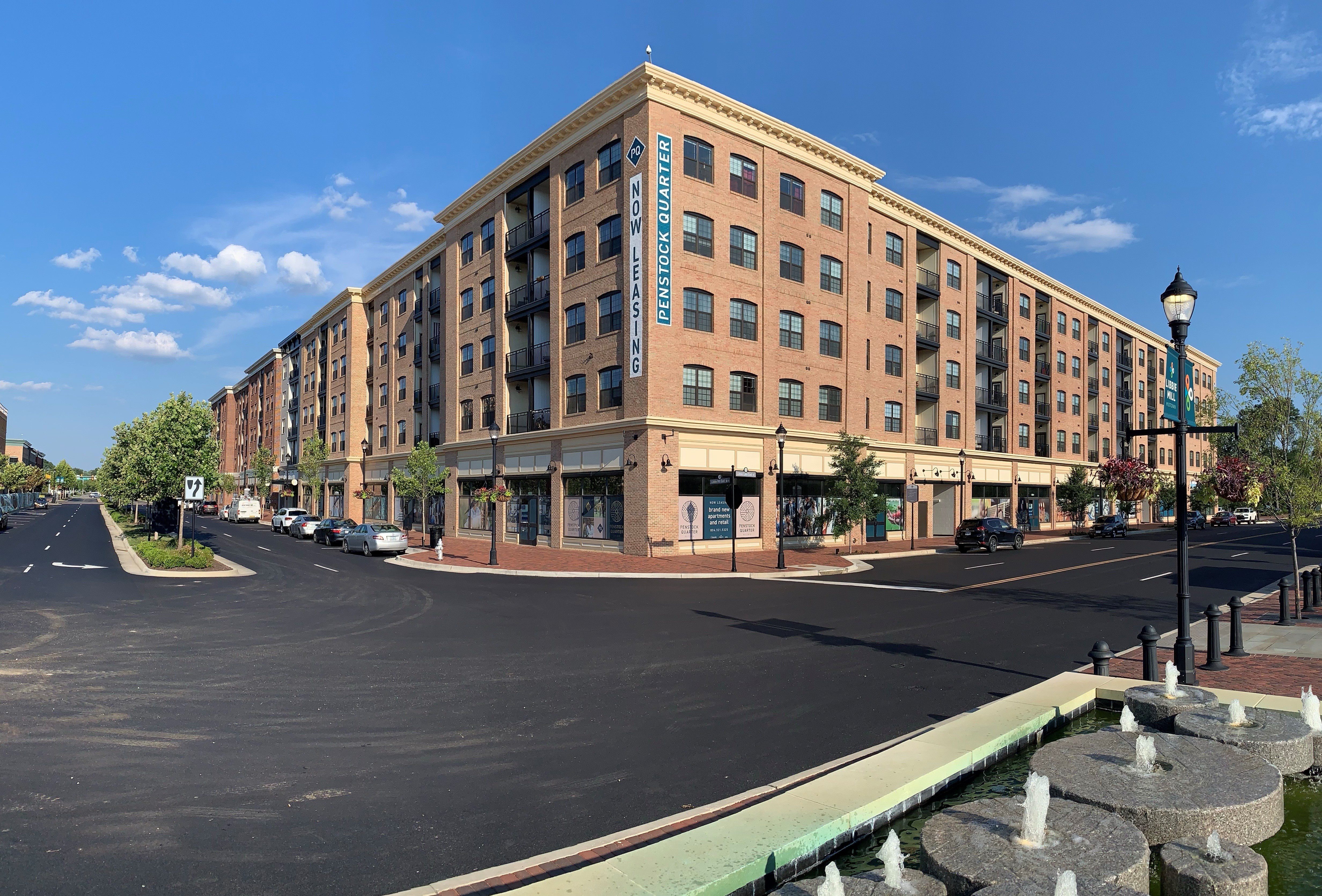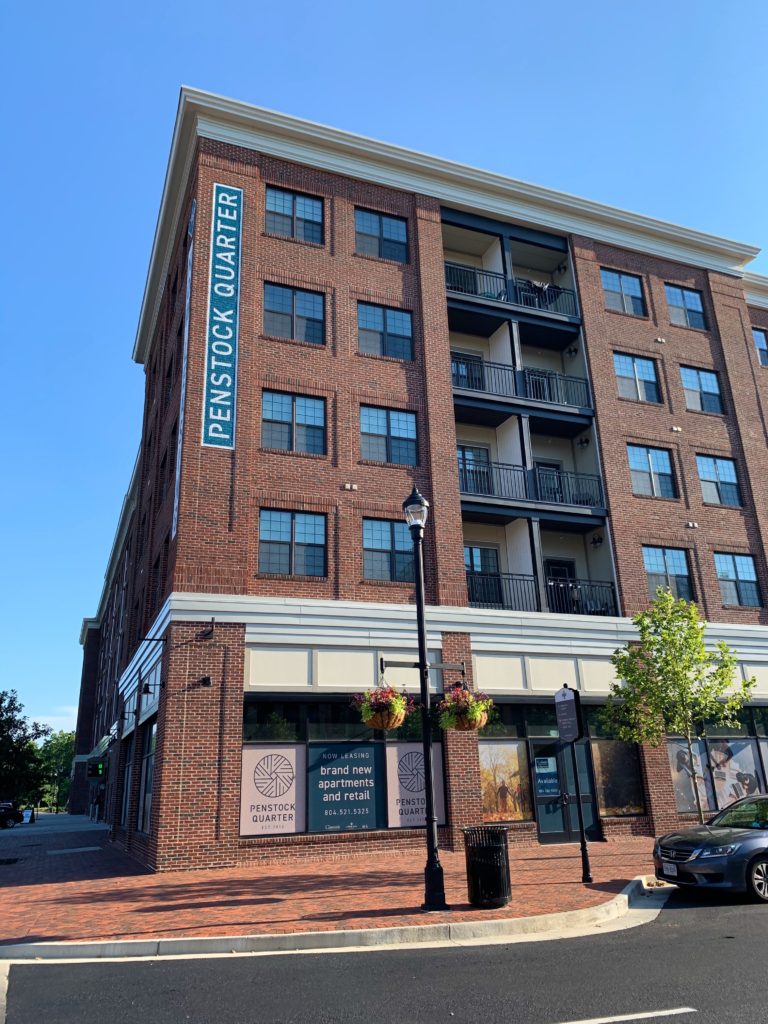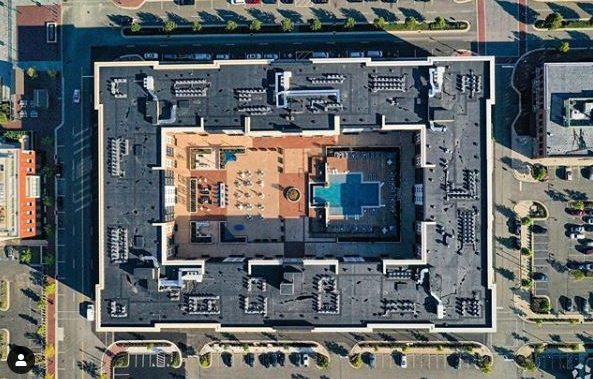Penstock Quarter at Libbie Mill Midtown

Penstock Quarter, the latest addition to Libbie Mill Midtown, an 80-acre mixed-use development in Henrico County, designed by Commonwealth Architects, now has 98 percent of the units leased. In addition to architectural design services for the current project, Commonwealth Architects has previously designed two office/retail buildings along Staples Mill Road and the townhomes transitioning to the adjacent residential neighborhood. The addition of the most recent Penstock Quarter provides enough density for the development to create a sense of place in the pedestrian-oriented, live, work, and play community with a mix of residential, retail, amenity, and business spaces.

Drawing inspiration from the human scale and architectural elements of Richmond’s historic Shockoe Slip, the mixed-use Penstock Quarter by Gumenick Properties provides the community with 325 apartment units, 40,000 square feet of retail space, and 200 parking spaces. The apartments – ranging in size from 455 to 1,265 square feet – include a mix of studio, one-, two- and three-bedroom homes, all with private balconies or terraces.
The innovative design of the red-brick, historic factory-inspired building, contains a podium base with retail wrapping around two levels of parking with four stories of residential units above. A courtyard located above the parking deck provides planted terraces and an elevated pool.


Amenities include an infinity pool with an elegant wooden sundeck, walking trails around Libbie Lake, a community room/clubhouse, and convenient first floor retail and dining spaces.
This mixed-use building provides a walkable, dynamic community, evoking a sense of place and celebrates Richmond’s architectural history while using modern building methods to give this up-and-coming neighborhood a truly Richmond feel.







