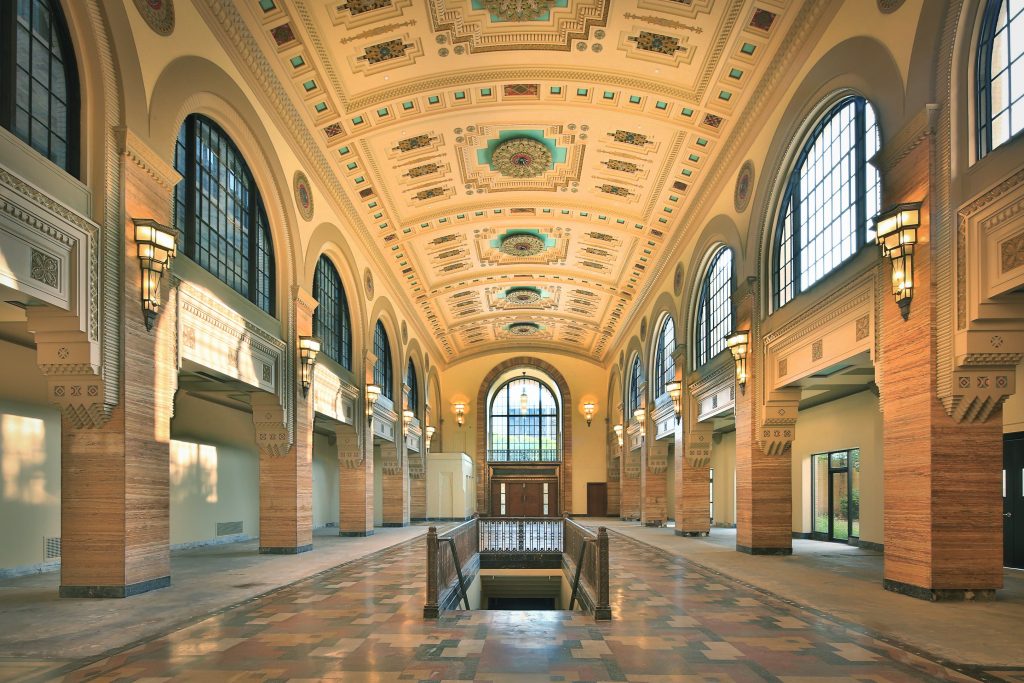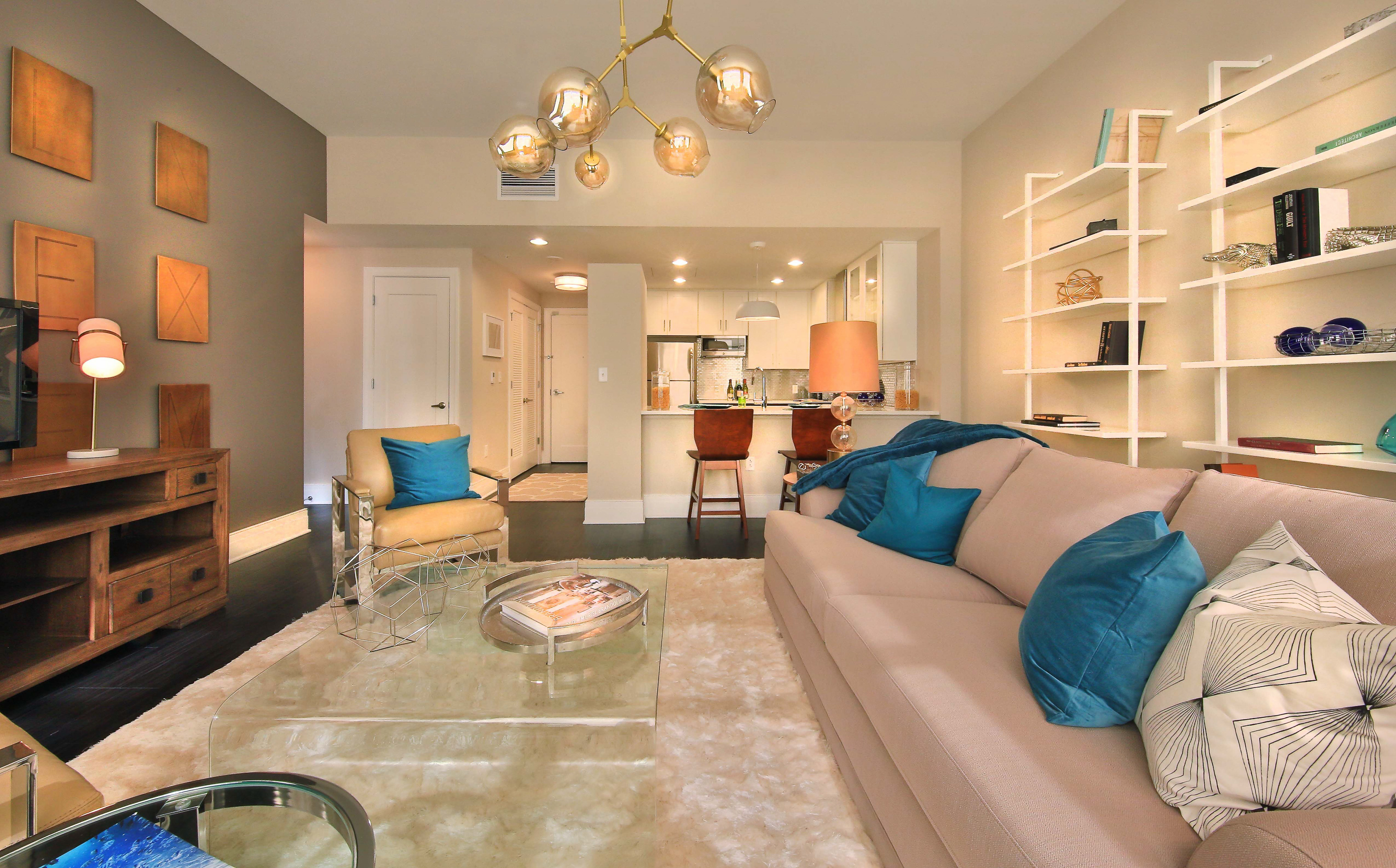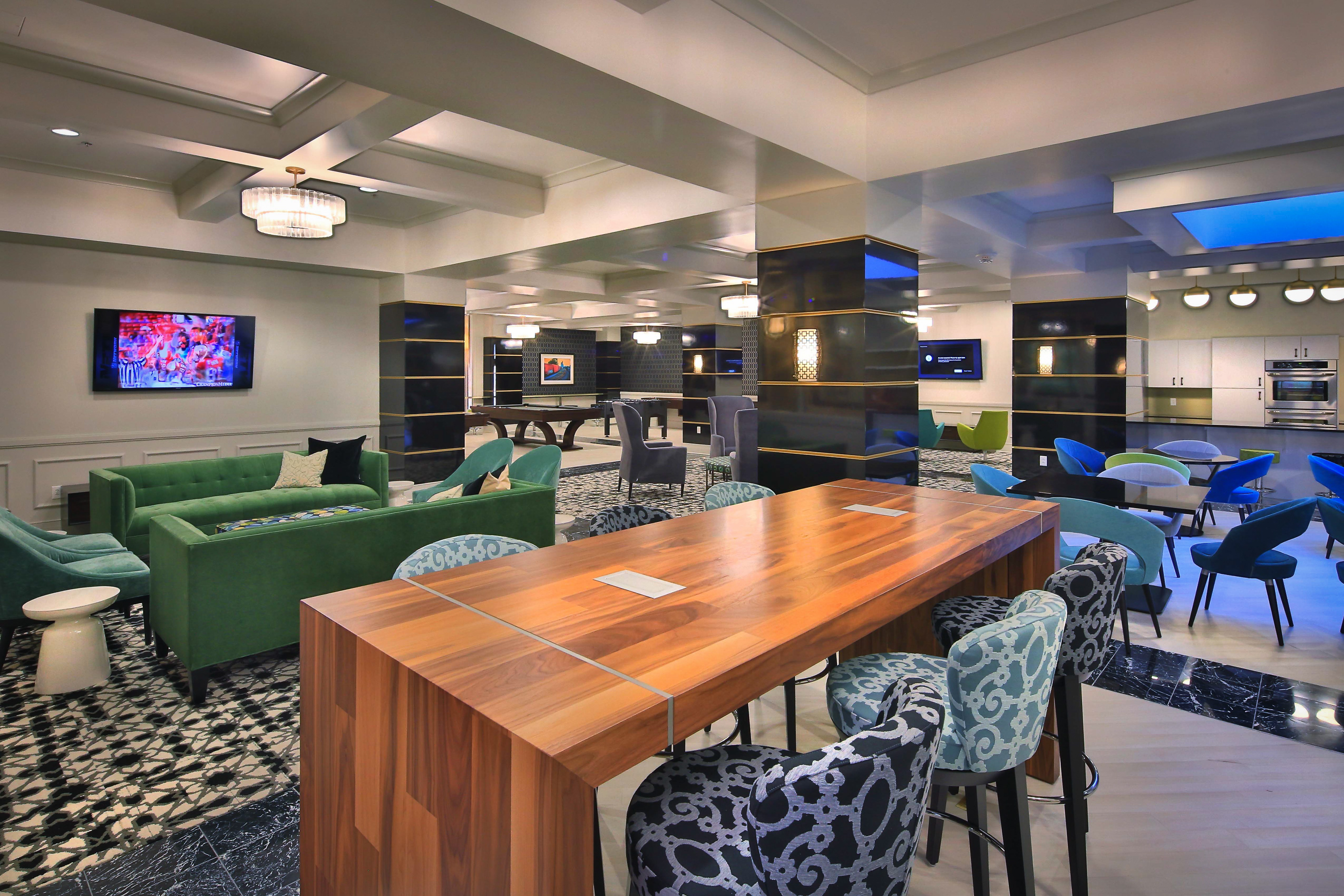DECO at CNB Apartments Offer Unique Living Spaces, Blending Historic Art Deco with Modern Flair
Bringing new life to one of the Richmond’s most iconic buildings, Douglas Development Corporation has turned the former Central National Bank into 200 unique 21st century apartments, known as Deco at CNB. Designed by Commonwealth Architects, this adaptive reuse project is a perfect marriage between the exceptional Art-Deco design of the late 1920s and the clean, crisp contemporary style of today. Deco at CNB, located at 219 East Broad Street, brings a new vitality into the area bordering the financial district and Jackson Ward in downtown Richmond, VA.
“Preserving historic architecture, transforming properties and revitalizing neighborhoods are what drive us,” shared Douglas Jemal, Douglas Development Corporation founder and president.
Once one of the tallest buildings in the South, the structure encompasses a main 24-story tower. Adjacent to the tower, the four-story annex originally housed a series of retail shops on street level known as the Broad-Grace Arcade. This annex was restored on the exterior with a steel clad facade accented with bronze finishes to match 1929 storefronts. Existing steel-framed exterior windows were also refurbished to capture the original Art-Deco style. Project Manager Patrick Thompson is “happy with the restoration and how historic styles integrate with contemporary designs to revitalize the space for new generations.”
 The most significant interior space is the existing public-banking hall on the first floor facing Broad Street. Refurbished to return it to its former glory, the hall features a richly-ornamented coffered, vaulted ceiling with patterned terrazzo floors and decorative bronze features. This soaring three-story hall with large, picture windows will be dedicated to future commercial use. The main lobby is striking, filled with glass panels, marble floors and Art-Deco lights, which were restored to match the lighting of the period using historic prototypes. Other areas on the first floor facing Third and Grace Streets will be used for amenities, other commercial uses and residential use.
The most significant interior space is the existing public-banking hall on the first floor facing Broad Street. Refurbished to return it to its former glory, the hall features a richly-ornamented coffered, vaulted ceiling with patterned terrazzo floors and decorative bronze features. This soaring three-story hall with large, picture windows will be dedicated to future commercial use. The main lobby is striking, filled with glass panels, marble floors and Art-Deco lights, which were restored to match the lighting of the period using historic prototypes. Other areas on the first floor facing Third and Grace Streets will be used for amenities, other commercial uses and residential use.
 On the upper floors, prospective tenants can choose from a diverse blend of studio, one and two bedroom apartments. Unique, modern finishes are found throughout the interiors of each unit, public and retail space. The units themselves provide an interesting flow of spaces for contemporary living. Quartz countertops, stainless-steel backsplashes and two-toned kitchen cabinets with see-through glass doors create a fun and modern flair in the kitchen. Cynthia Boles, interior designer for the project, said, “I felt a deep sense of responsibility to the community to keep the historic nature of the building while transforming it for today’s society. Contrasting the Art-Deco style with more contemporary elements created opportunities to innovate and design interesting, exciting mixes within the interior spaces.”
On the upper floors, prospective tenants can choose from a diverse blend of studio, one and two bedroom apartments. Unique, modern finishes are found throughout the interiors of each unit, public and retail space. The units themselves provide an interesting flow of spaces for contemporary living. Quartz countertops, stainless-steel backsplashes and two-toned kitchen cabinets with see-through glass doors create a fun and modern flair in the kitchen. Cynthia Boles, interior designer for the project, said, “I felt a deep sense of responsibility to the community to keep the historic nature of the building while transforming it for today’s society. Contrasting the Art-Deco style with more contemporary elements created opportunities to innovate and design interesting, exciting mixes within the interior spaces.”
Amenities for Deco at CNB are located in the annex, including a clubhouse, lounge, fitness center, business center, community rooms and outdoor entertainment areas. Resident parking will be provided in a nearby parking deck. Several finished apartments in the tower and annex are already leased and occupied. The building is expected to be completed in October 2016 and draw new businesses to the area.

Douglas Development Corporation specializes in the acquisition and redevelopment of historical properties and provides real estate development services across the United States. Founded in 1985, it is based in Washington, DC.
Commonwealth Architects prides itself on providing sensitive rehabilitation of yesterday’s buildings for today’s world. We are committed to the revitalization of historic structures while focusing on the modern needs and objectives of our clients. Through collaboration, we are able to create unique, imaginative and functional spaces to realize our client’s visions and enhance the community.






