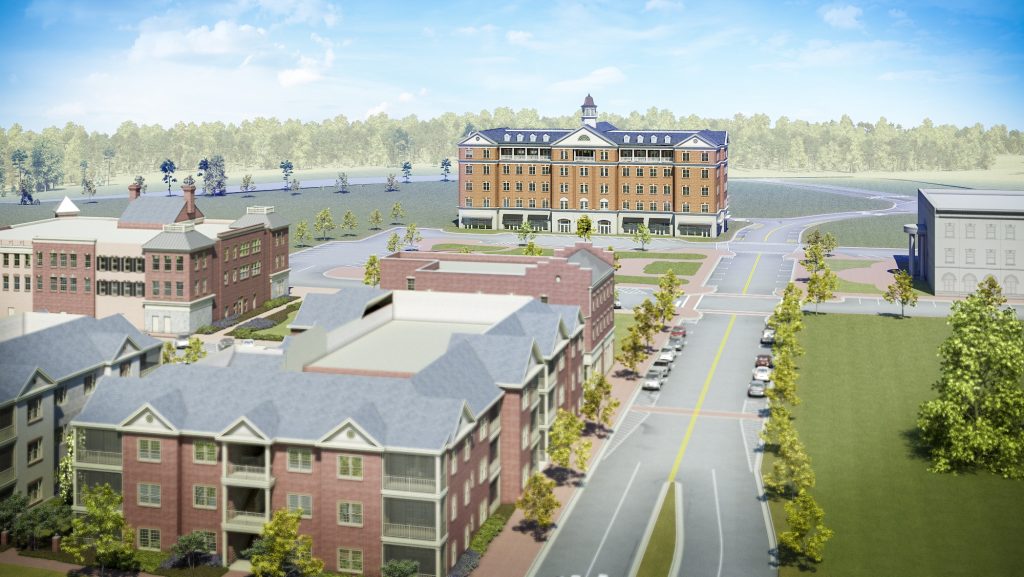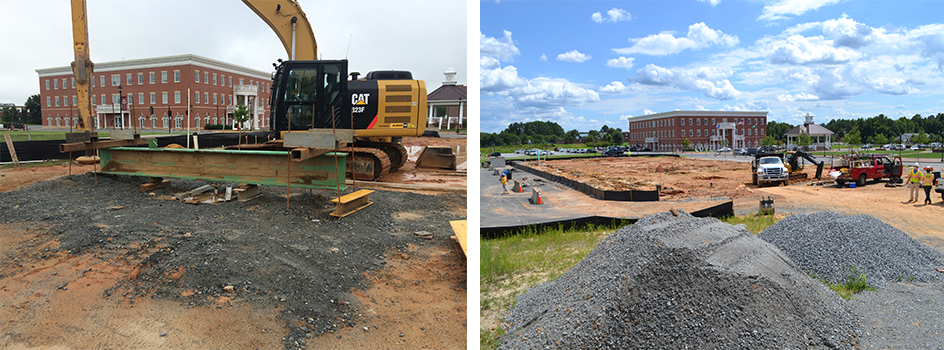Construction Begins on Hanover House in Spotsylvania Courthouse Village
This July, construction began on W.J. Vakos & Company‘s Hanover House, a 5-story, 84,000 square foot mixed-use structure located in Spotsylvania Courthouse Village in Spotsylvania, Virginia. The building will likely be the tallest building in the community and become the centerpiece of the development with a cupola rising almost 100 feet from ground level and acting as both an anchor and a beaco n for the Village. Chris Waller with W. J. Vakos & Company noted that Hanover House, with its central location on Merchants Square and prominent height, will do more than any other structure in the Village to create an “unique sense of place.”
 The classically designed Hanover House reinforces New-Urbanism principles such as vertical mixed-use, providing first floor dining and shopping opportunities with residential living above. With the inclusion of the distinguishable cupola, dormer windows and 5-course jack arches above the windows, its character is reminiscent of 18th and 19th century Colonial Revival style buildings.
The classically designed Hanover House reinforces New-Urbanism principles such as vertical mixed-use, providing first floor dining and shopping opportunities with residential living above. With the inclusion of the distinguishable cupola, dormer windows and 5-course jack arches above the windows, its character is reminiscent of 18th and 19th century Colonial Revival style buildings.

The brick exterior will be articulated with elegant cornices and brick quoins, as well as architectural stone veneer to highlight the first floor retail space. The 5th floor luxury units will include spacious balconies and a corporate suite with a loft space just below the lighted cupola.






