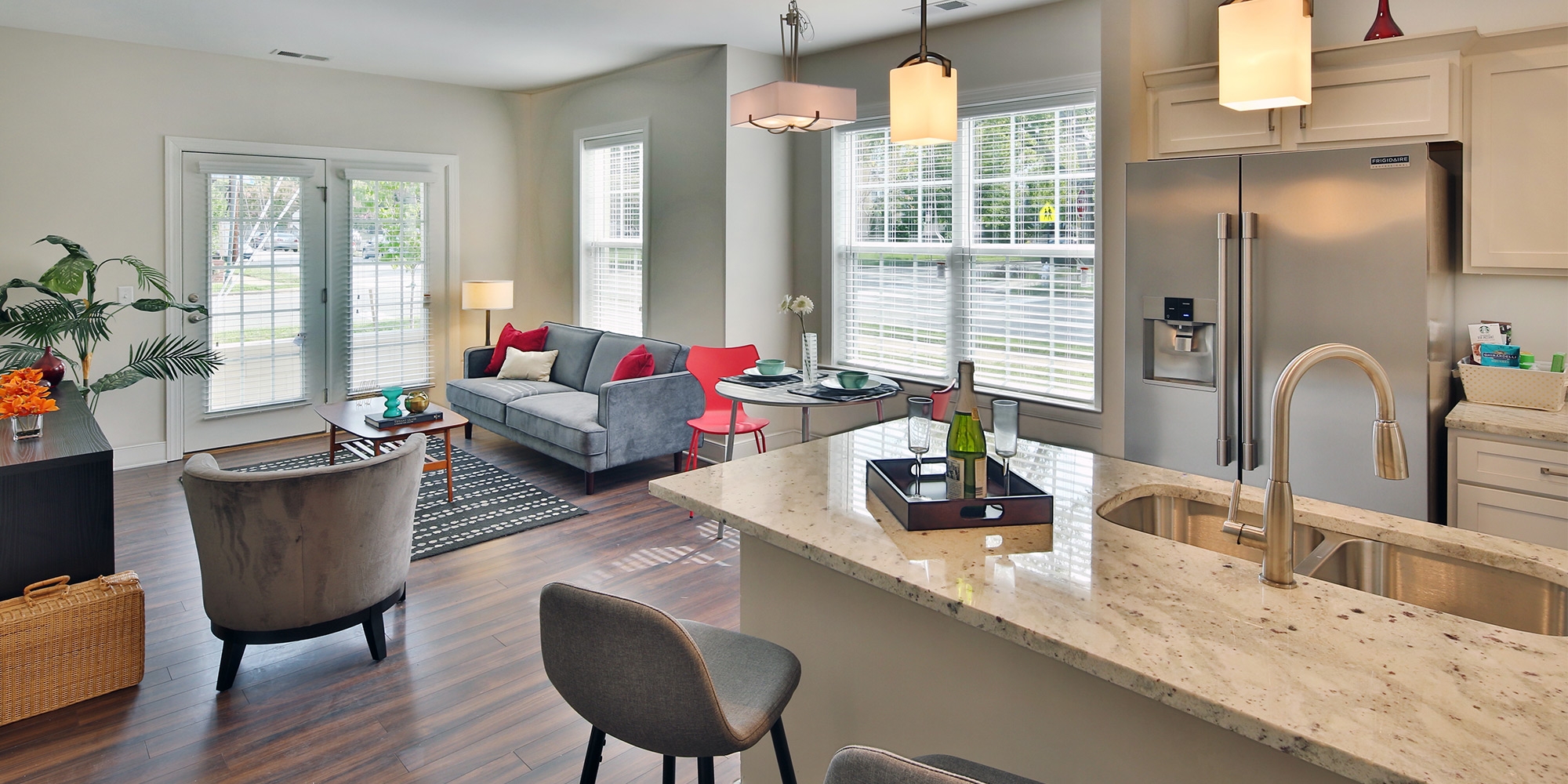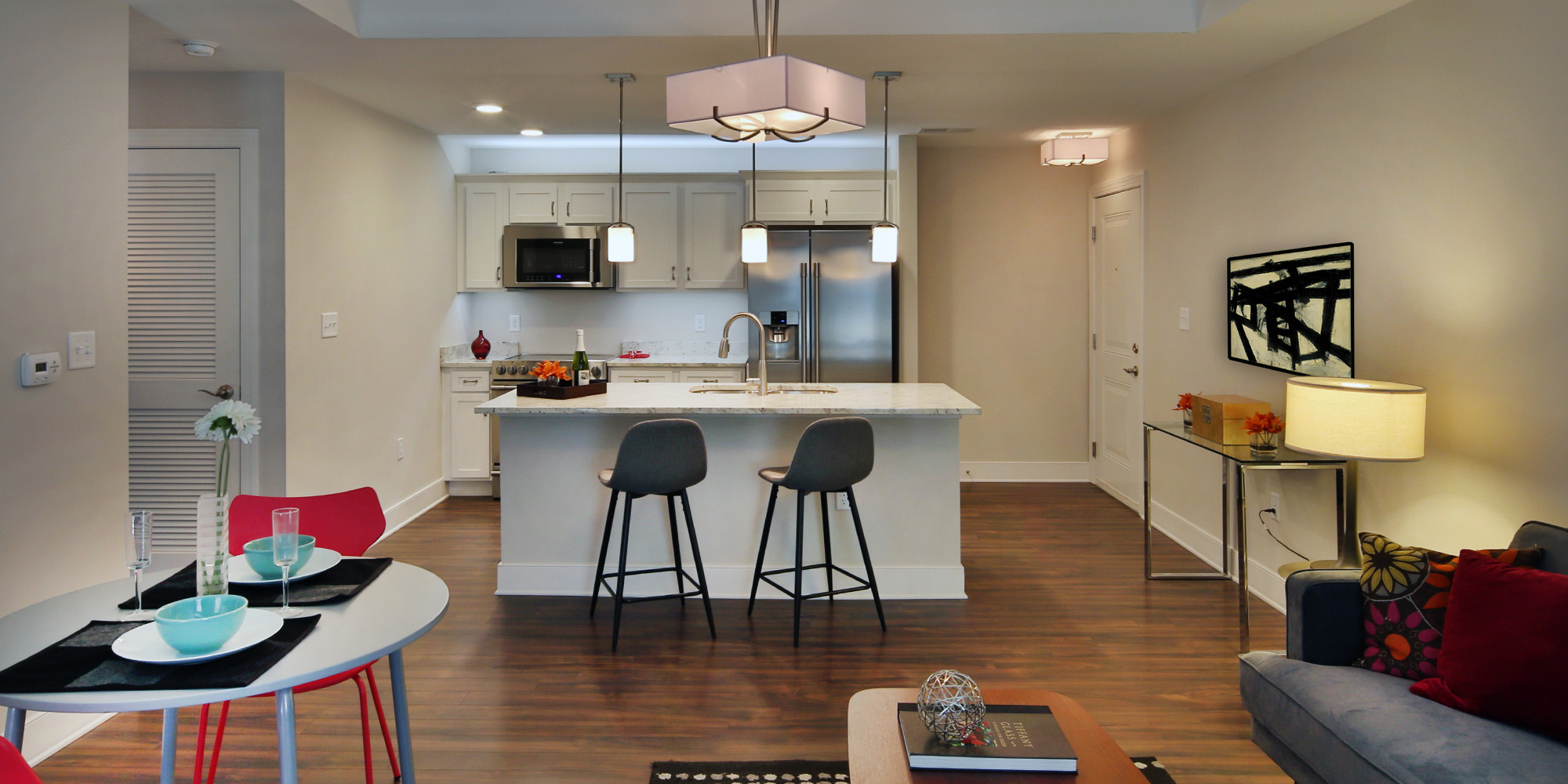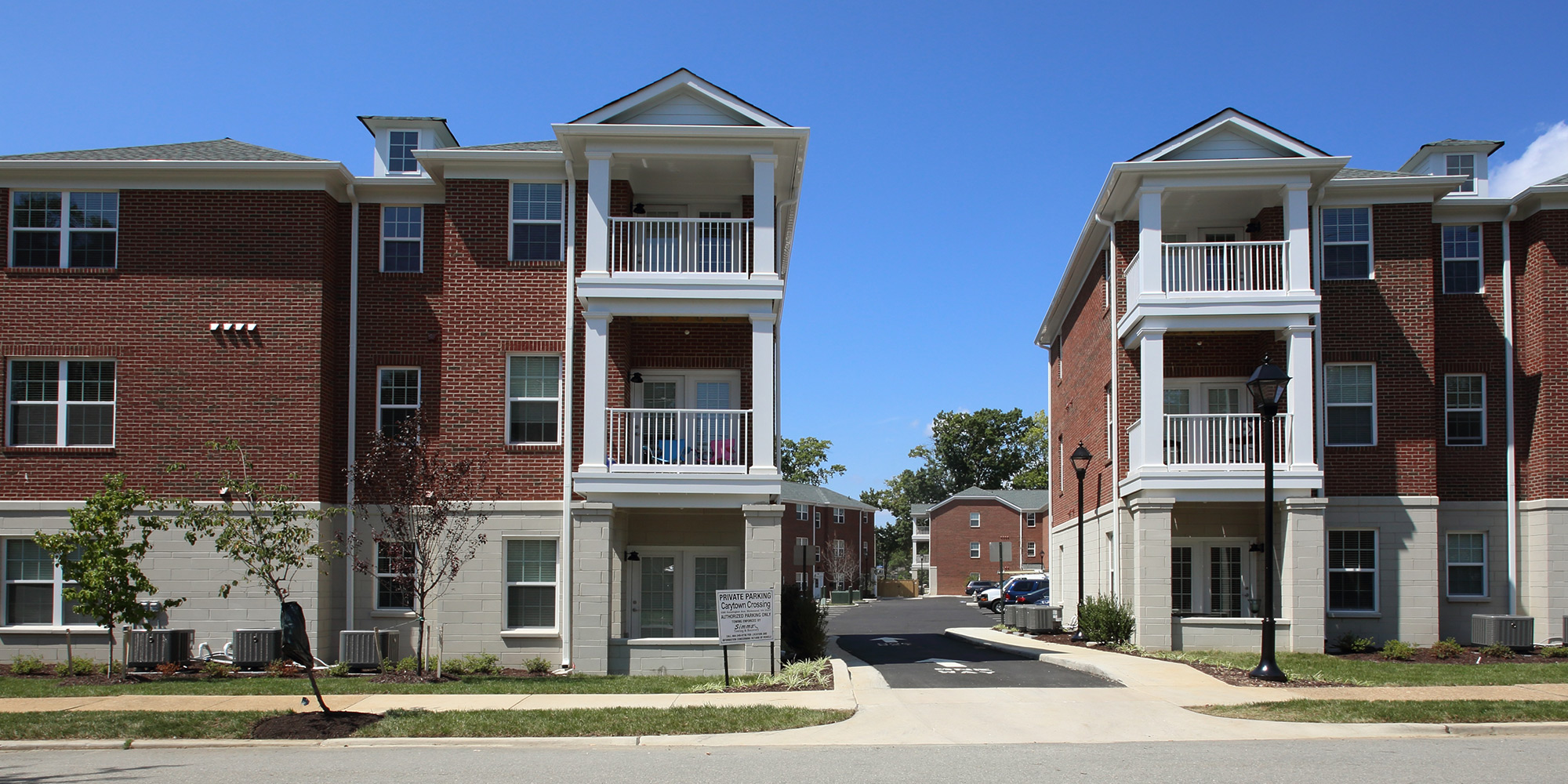Richmond’s Museum District Welcomes Carytown Crossing, New Residents
Commonwealth Architects was commissioned by Oliver Properties to design Carytown Crossing, a new apartment facility on a block in Richmond’s Museum District. The site, which previously housed a medical office complex, now offers a Class A apartment community with 39 contemporary two-bedroom, two-bath apartments and 11 one-bedroom, one-bath units, ranging from 700 to 1,000 square feet.

It was the client’s desire that the project relate to the historic architecture of the surrounding neighborhood and the design borrowed elements from traditional buildings nearby to meet this request. The three-story complex is clad in standard brick coursing over an architectural stone base with porches and oversized entry porticos further articulating the façade. The buildings, arranged along the minimum setback lines, engage the sidewalk like the existing homes in the District and form a wall that largely screens the parking lot on the interior of the site.
“It took some time to settle on the appropriate solution for this site, but the Olivers are invested in the Museum District, with two projects just next door, and they wanted to be sure they had the right fit for the neighborhood,” said Principal Tom Heatwole, AIA of Commonwealth Architects.

The project, located conveniently near the museums on the Boulevard and the restaurants and shops of Carytown, has proven popular with young professionals seeking urban living and will be fully leased on completion.







