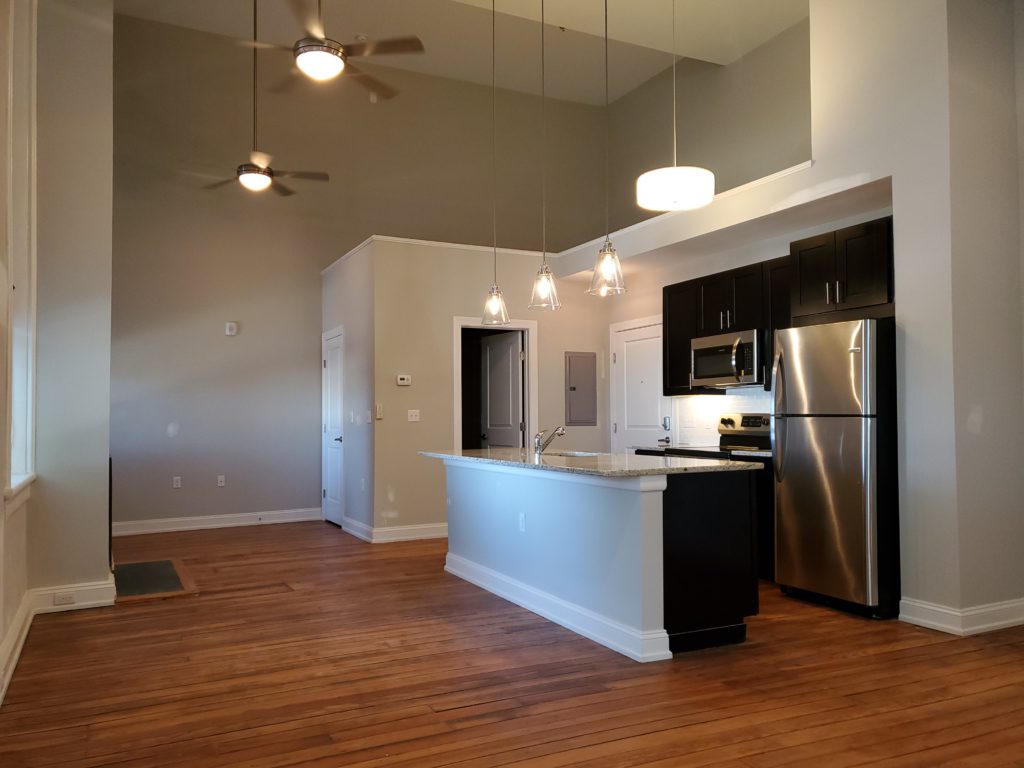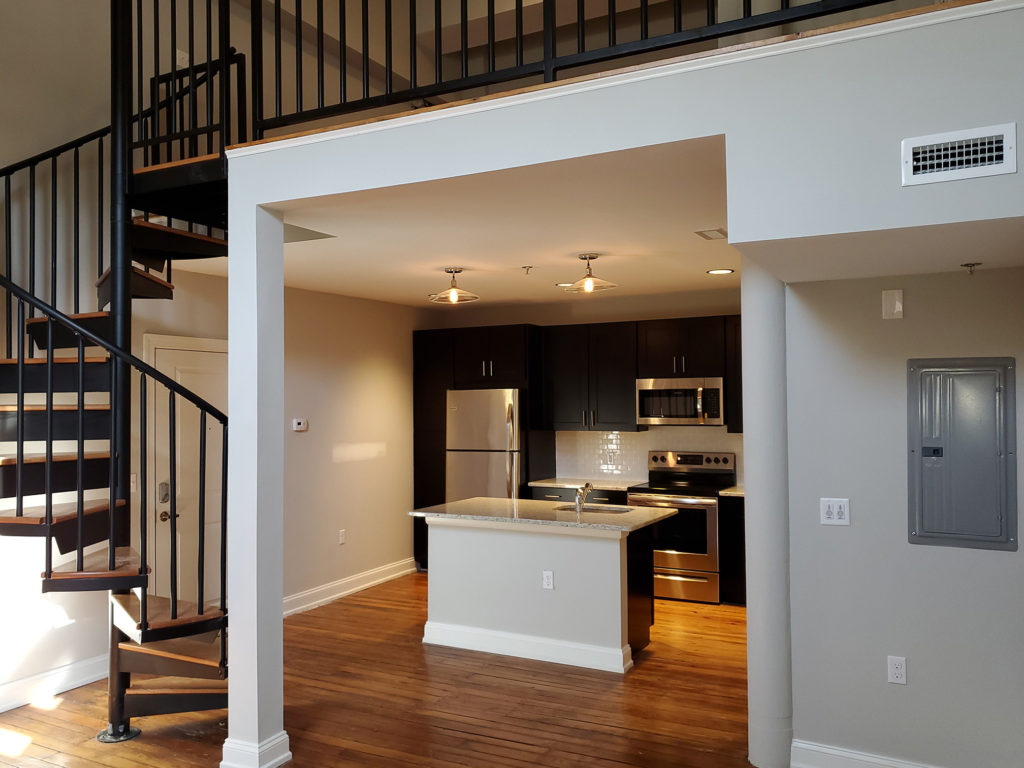New Lofts at Historic St. Alban’s to Open Soon
The use of rehabilitation tax credits has positively transformed the landscape of downtown Richmond. Commonwealth Architects has led the way in this market for 20 years, designing many of the large scale rehabilitation and adaptive reuse designs that now highlight the city’s vibrant architectural heritage. Our creative use of rehabilitation tax credits results in projects that both respect the history of each building while maximizing the potential economic development of each venture.
One such historic adaptive reuse project is our nearly finished renovation of St. Alban’s Hall, located at the intersection of 3rd Street and Main Street in Richmond. As one of the first institutional buildings constructed after the Civil War, St. Alban’s Hall is listed on the National Register of Historic Places with its rich and varied history. The building once functioned as a Masonic hall and once as a concert hall. At other times it housed grocery stores and pharmacies. By the completion of a 1948 renovation, it was converted into an office building, barely resembling its original structure.

When Al and Michael Blount purchased St. Alban’s Hall in 2015, the building was ready for a new future. Commonwealth Architects was commissioned to design the project using state and federal rehabilitation tax credits and quickly saw new opportunities to build on its rich history. Initially designed for public functions on its upper floors, the structure’s impressive heights opened up the possibility to create loft apartments that extended vertically through the two-story high volume spaces with large windows that supply generous amounts of natural light. The lofts are carefully designed to pull back from the windows to preserve the historic character of the spaces which inspire new life. These tall, spacious apartments embody a dynamic verticality and yield living areas that are as unique as its new residents. The Blount brothers saw an opportunity to mix both commercial and residential use – the new St. Albans will offer 2,550 SF of first-floor commercial space and ten apartments ranging from studio to two-bedroom units. Construction is drawing to a close, and the project will be completed by the end of July.







