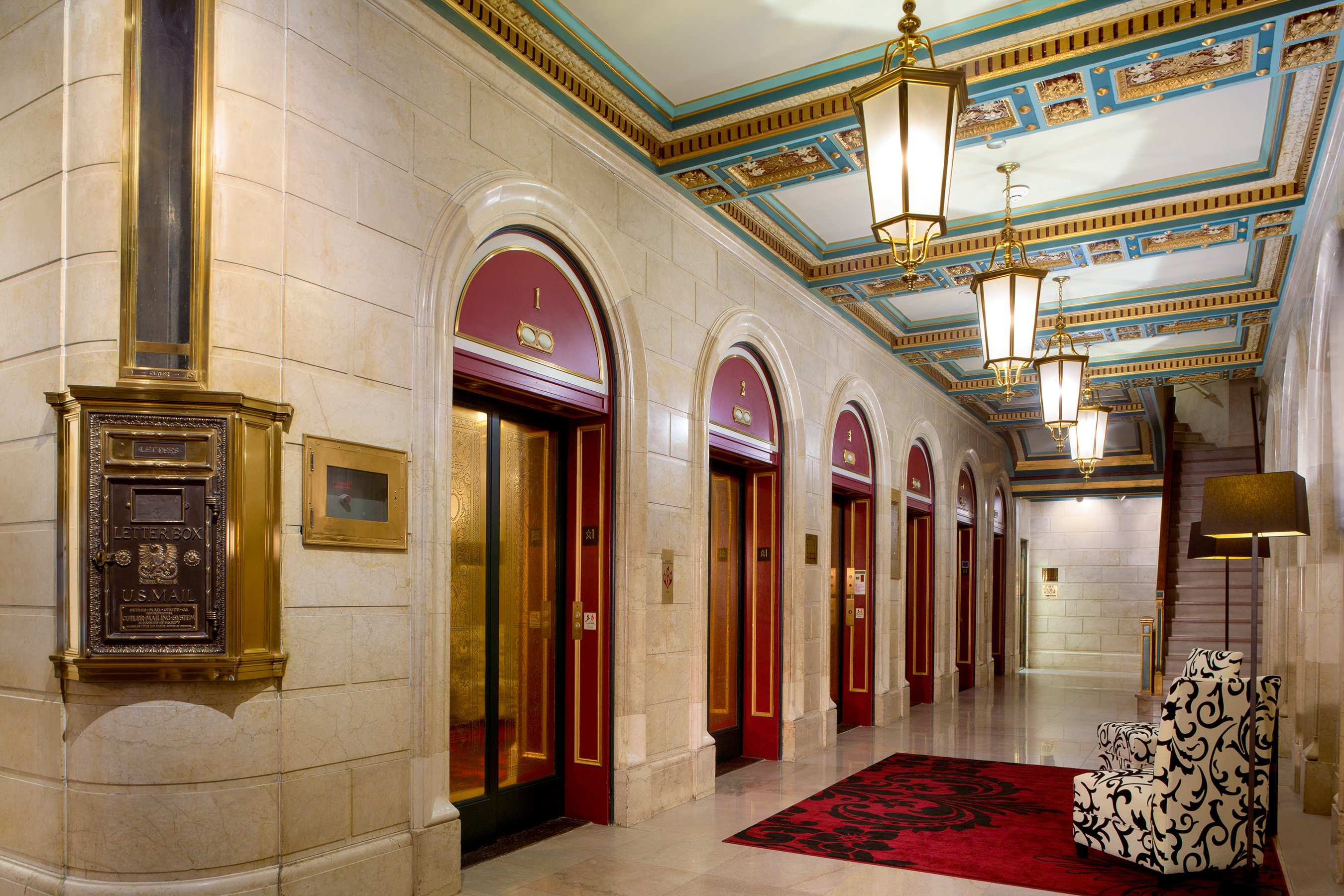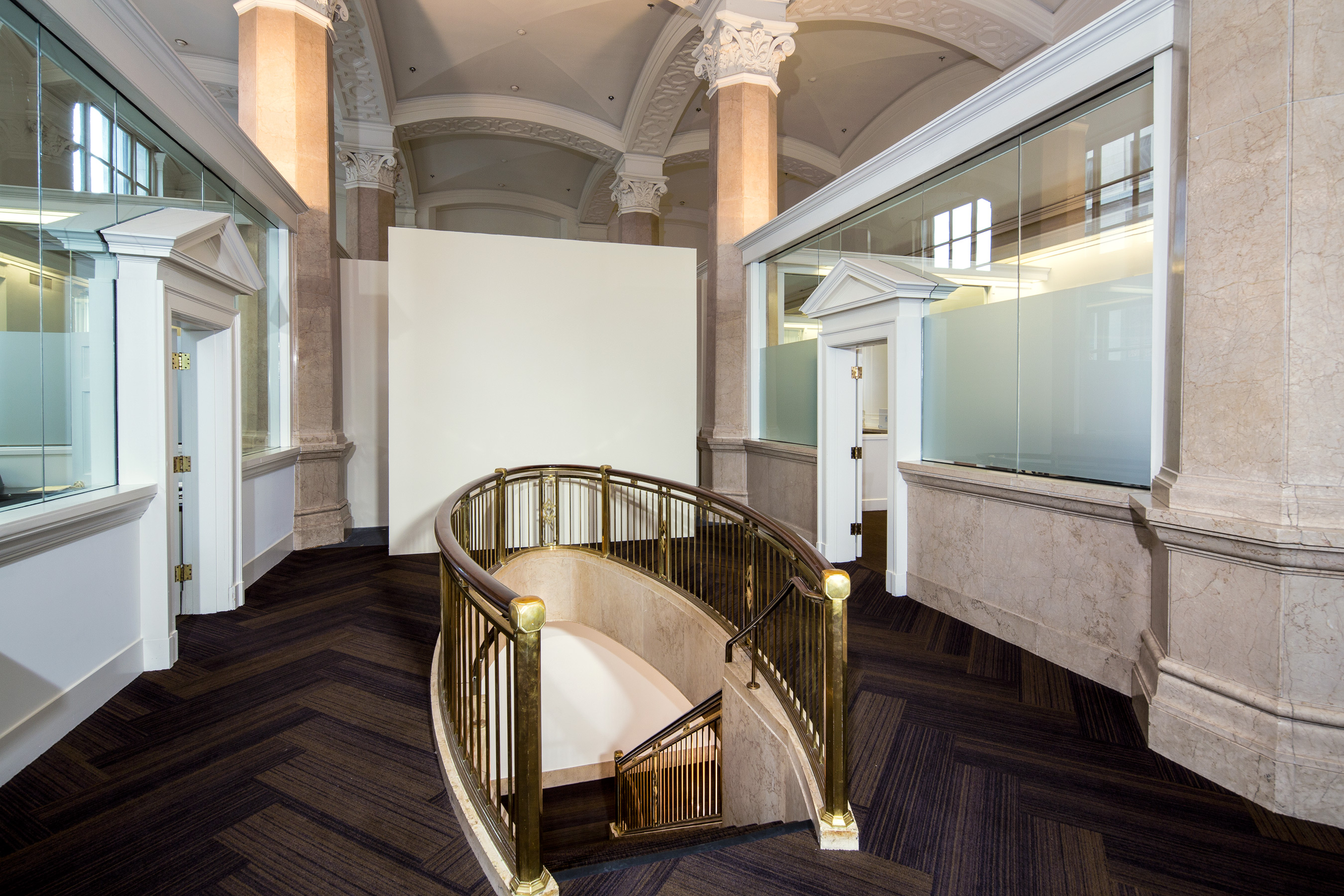First National Bank Rehabilitation Complete
Commonwealth Architects is pleased to announce the completion of the adaptive reuse of the former First National Bank, a landmark building in the heart of downtown Richmond, Virginia. Commonwealth Architects teamed with owner Rushmark Properties and HITT Contracting Inc. to transform the first skyscraper in Richmond into a mixed-use development with apartments for contemporary downtown living.
 Built in 1913, the First National Bank building is an outstanding example of turn-of-the- century Neoclassical Revival architecture. The 19-story tower was the city’s tallest building for 20 years. Listed on the National Register of Historic Places, it contributes to the historic and architectural significance of the Main Street Banking Historic District.
Built in 1913, the First National Bank building is an outstanding example of turn-of-the- century Neoclassical Revival architecture. The 19-story tower was the city’s tallest building for 20 years. Listed on the National Register of Historic Places, it contributes to the historic and architectural significance of the Main Street Banking Historic District.
As the grand bank building turns 100 years-old this year, it begins its new life as an upscale urban apartment building. The transformation of the 300,441 s.f. First National Bank provides 154 apartments with amenities including a fitness center, community room, game room, secured garage parking, and 6,289 s.f. of commercial space. The luxury apartments offer panoramic views of downtown Richmond and the James River.
 Conveniently located in Richmond’s financial district, the converted residential building respectfully blends modern apartment living and conveniences with the history and character of the original building. The extensive experience of Commonwealth Architects in the adaptive reuse of existing buildings informs distinctive solutions to challenges presented in each rehabilitation project. In this elegant building, for example, it was necessary to raise the floor structure of the second floor apartments to accommodate the installation of new MEP systems, without disturbing the historic ornamental plaster of the original banking lobby ceiling below.
Conveniently located in Richmond’s financial district, the converted residential building respectfully blends modern apartment living and conveniences with the history and character of the original building. The extensive experience of Commonwealth Architects in the adaptive reuse of existing buildings informs distinctive solutions to challenges presented in each rehabilitation project. In this elegant building, for example, it was necessary to raise the floor structure of the second floor apartments to accommodate the installation of new MEP systems, without disturbing the historic ornamental plaster of the original banking lobby ceiling below.
“The new FNB apartment community is a great addition to the ongoing urban redevelopment downtown. This project provides a quality residential living experience within walking distance of dining and entertainment, reuses one of our city’s architectural treasures and contributes to the revitalization of downtown Richmond,” said Robert Burns, principal at Commonwealth Architects. “Everybody wins with a project like this.”
Today, residents enter the revitalized building from Main Street through a rehabilitated grand lobby. The lobby has been restored to its original splendor: rusticated marble walls with a richly coffered ceiling, marble-clad columns and intricately etched bronze elevator doors handsomely define the public space. The vault room that contains two handmade circular vault doors will remain as part of the commercial tenant space, reminders of the distinctive financial history of the building.
 The rehabilitation of the former First National Bank is the latest design in Commonwealth Architects’ portfolio that recycles prominent historic buildings and returns them to a place in the life of the Richmond community. Some other rehabilitation projects include: Berry-Burk, One Monument Avenue, Miller & Rhoads, Movieland and the Interbake Foods Building.
The rehabilitation of the former First National Bank is the latest design in Commonwealth Architects’ portfolio that recycles prominent historic buildings and returns them to a place in the life of the Richmond community. Some other rehabilitation projects include: Berry-Burk, One Monument Avenue, Miller & Rhoads, Movieland and the Interbake Foods Building.
Commonwealth Architects has built its practice around a mission of “Rebuilding Community.” A full service Architecture, Historic Architecture, Interior Design, Planning, Landscape Architecture and 3D Visualization firm, Commonwealth Architects serves clients throughout the Mid-Atlantic Region.
About HITT Contracting Inc.
Founded in 1937, HITT Contracting has grown to be ranked among today’s 100 Largest General Contractors nationwide, with offices in Washington, DC, Atlanta, Baltimore, Charleston, Denver, Richmond, and South Florida. Their client-focused teams fulfill any program need from a doorknob change to base building shells and complete tenant/owner fit-outs. For more information, please visit www.hitt-gc.com






